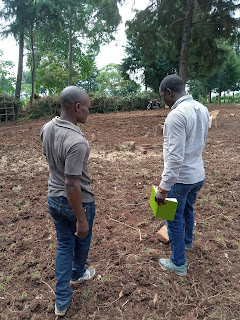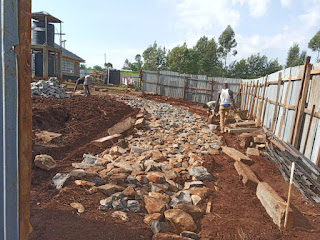If you asked me, I would tell you that Landscaping is an art and a science at every length. Just like artist take time to come up with a sketch, draw the outline of a portrait, professional landscapers like us requires quite a bit a scientific knowledge. They also need to have some degree of artistry, or at least creativity coupled with science : Forestry, Botany, soils, or water conservation. This enable us step by step to infuse environmental conservation with an aesthetic element.
When you get referred to us, which we get mostly from clients whose projects we have implemented successful across the nation, or contact us directly, we do this:
1. Reconnaissance/ Pre-visit:
We make arrangements to visit your site, to have an idea about the accessibility, site topography, soil type, vegetation around and take actual measure of the site features.
We make arrangements to visit your site, to have an idea about the accessibility, site topography, soil type, vegetation around and take actual measure of the site features.
This involves using the dimensions/measurements of compound or site features previously taken during reconnaissance to come up with a flow, sketch of all the structures, existing trees, shrubs,houses, water ways, depression, fences, sewer lines all drawn to scale. Landscapers decide on which trees, shrubs, flowers, grasses, patios, gazebos etc would fit the site to improve on its beauty. Here we consider soil and water conservation strategies and expertly match the right plants for the particular soil type and water need. (Xeriscaping)
3. 2-D Rendering/Designing
Using the sketch a Landscape Designer, using a computer software now puts all the flow plan details in soft file. Mostly in Pdf or jpeg format. The client is furnished with the 2D Design to give his or her suggestions. The changes are made and sent to the client again for final approval.
3. 3-D Rendering
At this point, still using a computer software, the designer now produces a true representative drawing/blueprint of how the fully landscaped site will look like. All the main buildings, gazebos, patios, driveways, walk paths, trees, shrubs, vines, creepers, climbers, flowers, grasses, fountains etc are represented on this final document.
4. Bill of Quantities Drawing/Quotation
The Landscapers in consultation with Civil Engineer, draw specific costing for each and every item needed to implement the project, taking into account labour and professional charges. The quotation is sent to the client to have his/her views, given option to choose which budget fits. After thorough deliberation final quotation is drawn.
5. Formal Contract Signing
We now enter into a legally binding agreement, with the client to implement the project at the agreed budget and durations.
6. Implementation
At this stage, following the quotation, all the requirements are procured, plants, flowers, grasses, marbles, slabs, etc and ground broken.
6. Maintenance
This is the care given to the site by the Landscaping Company after fully implementing the project for 3 to 4 months. This is optional. It is worth noting that this process can take at least 1 week and at most 2 weeks, majorly depending on location.
Reach Us for Quality and Timely project delivery at an affordable rate.
Phone: +254740537387/720091000
Email: myexpertshub@gmail.com














































